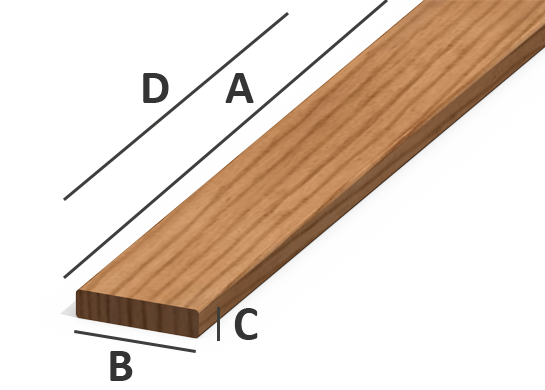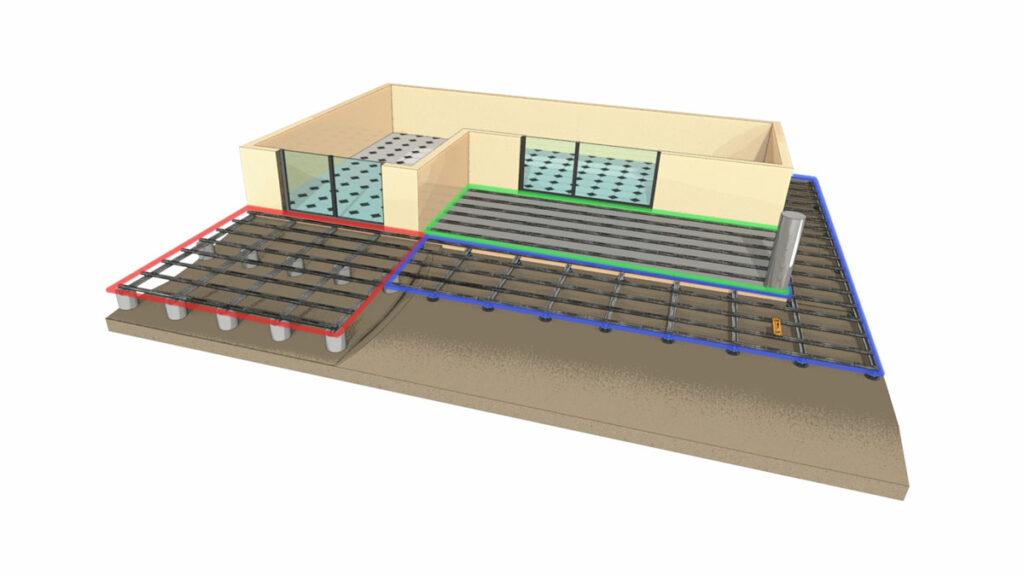1: Soil Type
Concret
Concrete> 5.5 cm: In this case you can fix the lambourdes directly on the slab.
If possible, be sure to install the joists in the direction of the slope for storm drainage.
If you want to place the blades perpendicularly to the façade, make sure to create a slope using shims to facilitate the evacuation of the water.
We also advise you to choose anchors to be used for fastening the joists on a concrete slab, except on a waterproofing.
Bare ground
Sur sol stable de :
– 120 mm à 350 mm : plot PVC
– 350 mm : plots en béton
On stable ground of:
– 120 mm to 350 mm: plot PVC
– 350 mm: concrete studs
The use of the type of stud depends on the nature of the floor as well as the final height of the terrace.
Above 350mm concrete blocks will be realized by you
2: Choice of decking
Wood essence
The choice of decking is important. More than an aesthetic choice, it also determines the durability and the resistance of wood against the vagaries of the weather.
Pin : Its appearance and its rendering with its apparent knots gives it a warm and natural side.
Economic solution.
Itauba : Its color of yellow origin can vary towards a beige aspect to see dark brown sometimes on the same blade. Resists punching, stable petrol.
Great quality for the price
Garapa : Lemon-yellow, it becomes light brown over time and has glowing golden reflections. It becomes more and more beautiful as it grows older.
Installation by stainless steel clip, no visible screws.
IPE : Honey-colored, this exotic wood is stable and has an excellent longevity. Top of the line
All of us wood have undergone a drying KD (Kiln-Dried)
KD: Tumble drying, this process allows the wood to be dried “to heart” and to approach the normal conditions of use, which guarantees an optimal installation with a relative humidity ranging from 16 to 18%.
Special blade
If you wish to obtain the blades from another supplier, please indicate the dimensions and characteristics requested in the calculator.
3: Calculating rectangles
Calculate its terrace area
Height : the difference between the ground and the desired height
Length : This is the largest dimension
Width : This is the depth of your deck
The length is the dimension in meters that touches the part of the house with the bay window.
The width is therefore the depth of your terrace that extends from the wall of the window to the outside
The height to be filled in is the difference between the floor and the height you wish to catch up, ie a door or window sill
Once the rectangles (terrace parts) are defined, you can calculate each terrace independently.
Simply add each part to get an overall result of your project.
However if your terrace is the subject of several different technologies (slab, concrete, studs etc …) each one will have to be considered and calculated separately
Either the result of the calculation of the rectangle 1 + rectangle 2 + rectangle 3 = estimated total estimate
4: Installation instructions
Complex shapes
Regardless of the shape of your deck, to properly use this tool, it is necessary to base it on a rectangular shape (length x width)
TYPES of pads
Depending on the height you have to catch up, we offer a range of adjustable PVC studs (many sizes available).
It is important to use a geotextile film. This is to be placed first and directly on the ground. It is used in particular to avoid the regrowth of weeds but also to drain the soil on which it rests.
Beyond a certain dimension of the concrete studs will be to realize by your care. (about 23 cm outside structure)
Window threshold
The height to be filled in is the difference between the floor and the height you wish to catch up, ie a door or window sill.
Tip : From an aesthetic and practical point of view, we advise you to choose the laying of the blades in the direction of the width (see photo opposite)
You will have, in this case, fewer studs to predict and you will be able to hang the structure to the facade using an angle or wall hoofs.
This will also help you avoid having an incomplete blade on either side of your deck.
Certified service
Our installers have been chosen from a qualitative selection of professionals specialized in landscaping.
More than a partnership, we share the same philosophy based on professionalism and trust in our relations with our customers.
All our installers are trained in the use and implementation of our system in order to accompany you and advise you in your choice as well aesthetic as technical.
To entrust your project to our installers, it is the guarantee of a successful terrace in all serenity.








